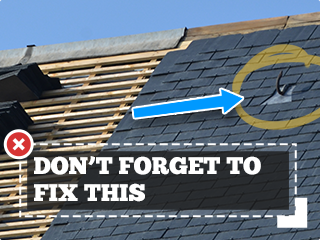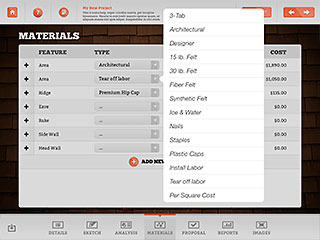Project Drawing Made Easy
Draw over a map or draw without a map
Simply add the projects address and RoofSketchPro automatically locates the roof you’re working on (provided you are on a wifi network or have a wireless connection). Then the tools in RoofSketchPro can be used to easily draw the roof over the top of your map, add pitch to any facet, set various roof elements (hip, ridge, valley, eaves, etc.). Or you can then turn off the map view and create a drawing based on actual measurements on site or from blueprints. Once you’ve got it looking good, you can adjust the materials and measurements for that specific project or leave the default pricing.
















